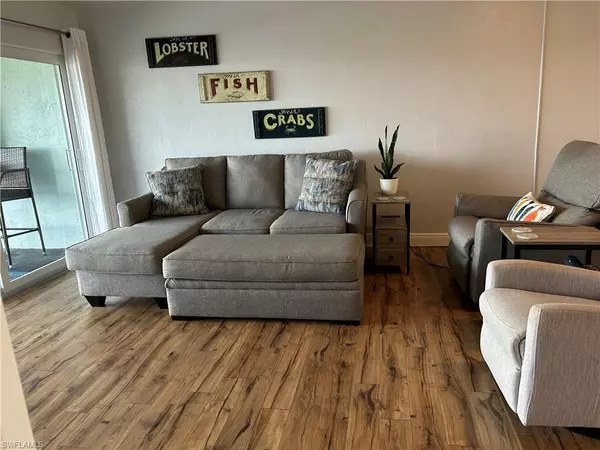$340,000
$365,900
7.1%For more information regarding the value of a property, please contact us for a free consultation.
2936 Oleander ST #A4 St. James City, FL 33956
2 Beds
2 Baths
1,053 SqFt
Key Details
Sold Price $340,000
Property Type Single Family Home
Sub Type 2 Story,Low Rise (1-3)
Listing Status Sold
Purchase Type For Sale
Square Footage 1,053 sqft
Price per Sqft $322
Subdivision Fishermans Wharf Condo
MLS Listing ID 222084288
Sold Date 03/17/23
Style Resale Property
Bedrooms 2
Full Baths 2
HOA Fees $6,360
HOA Y/N Yes
Leases Per Year 3
Year Built 1980
Annual Tax Amount $3,463
Tax Year 2022
Lot Size 4,229 Sqft
Acres 0.0971
Property Sub-Type 2 Story,Low Rise (1-3)
Source Florida Gulf Coast
Land Area 1053
Property Description
HUGE PRICE REDUCTION!! NOW'S YOUR CHANCE.....Need a new home- this could be it! Turn-key furnished 2nd floor unit. Being a second floor unit, it allows for elevated-vaulted ceilings and more privacy. Also no storm surge!! This very attractive condo has newly installed hurricane-impact sliding doors in living room and master bedroom to go along with the impact windows. There are attractive laminate floors in the main area and new carpet in the 2 bedrooms. New ceiling fans installed and new furniture. Each unit has a dock and there is a community heated pool. This condo is very tastefully decorated and has numerous fun features. It is ready to go!!
Location
State FL
County Lee
Community Boating, Condo/Hotel
Area Fishermans Wharf Condo
Rooms
Bedroom Description Master BR Upstairs,Split Bedrooms
Dining Room Dining - Living
Kitchen Pantry
Interior
Interior Features Bar, Cathedral Ceiling(s), Pantry, Tray Ceiling(s), Vaulted Ceiling(s), Volume Ceiling
Heating Central Electric
Flooring Carpet, Laminate
Equipment Dishwasher, Dryer, Microwave, Range, Refrigerator/Freezer, Smoke Detector, Washer
Furnishings Turnkey
Fireplace No
Appliance Dishwasher, Dryer, Microwave, Range, Refrigerator/Freezer, Washer
Heat Source Central Electric
Exterior
Exterior Feature Composite Dock, Dock Included, Screened Lanai/Porch, Storage
Parking Features 1 Assigned, Driveway Paved, Paved, Under Bldg Open, Detached Carport
Carport Spaces 1
Pool Community, Below Ground, Concrete, Electric Heat
Community Features Pool
Amenities Available Bike And Jog Path, Bike Storage, Boat Storage, Pool, Storage, Shuffleboard Court
Waterfront Description Canal Front,Navigable,Seawall
View Y/N Yes
View Canal
Roof Type Shingle
Street Surface Paved
Total Parking Spaces 1
Garage No
Private Pool Yes
Building
Lot Description Oversize
Building Description Concrete Block,Stucco, DSL/Cable Available
Story 2
Sewer Private Sewer
Water Central
Architectural Style Two Story, Low Rise (1-3)
Level or Stories 2
Structure Type Concrete Block,Stucco
New Construction No
Others
Pets Allowed Limits
Senior Community No
Pet Size 30
Tax ID 02-46-22-22-0000A.0040
Ownership Condo
Security Features Smoke Detector(s)
Num of Pet 1
Read Less
Want to know what your home might be worth? Contact us for a FREE valuation!

Our team is ready to help you sell your home for the highest possible price ASAP

Bought with Castaways Island Realty LLC






