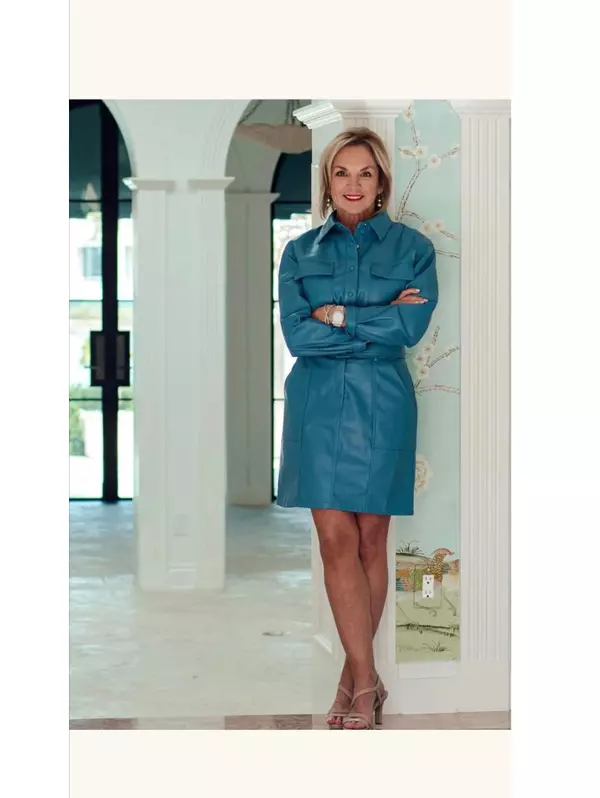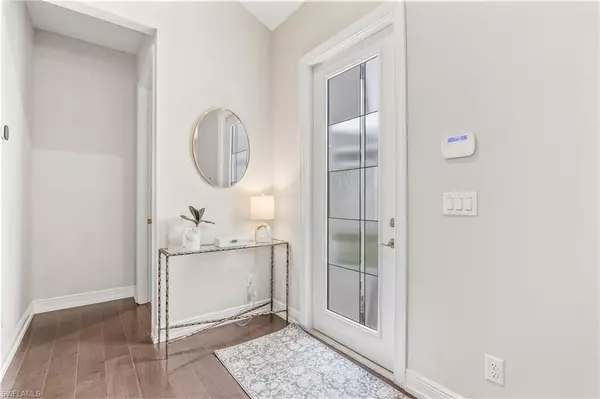
9194 Cayman DR Naples, FL 34114
3 Beds
3 Baths
2,435 SqFt
UPDATED:
Key Details
Property Type Single Family Home
Sub Type Villa Attached
Listing Status Active
Purchase Type For Sale
Square Footage 2,435 sqft
Price per Sqft $379
Subdivision Azure At Hacienda Lakes
MLS Listing ID 225076458
Style Resale Property
Bedrooms 3
Full Baths 3
HOA Fees $6,716
HOA Y/N Yes
Leases Per Year 3
Year Built 2023
Annual Tax Amount $6,951
Tax Year 2024
Lot Size 5,227 Sqft
Acres 0.12
Property Sub-Type Villa Attached
Source Naples
Land Area 2900
Property Description
Step through the custom front door and you're greeted by an open, thoughtfully designed floor plan with views of the newly installed pool and spa. The first floor features warm wood flooring throughout, creating a welcoming and sophisticated atmosphere. The chef's kitchen is a showstopper, complete with a counter-height quartz island, custom wood cabinetry, upgraded stainless steel appliances including a gas range, and a walk-in pantry. A sleek glass backsplash and custom stainless hood add a touch of contemporary elegance. The kitchen seamlessly opens to the dining and spacious living area—ideal for entertaining family and friends. The primary suite offers serene views of the pool and includes an upgraded en-suite bath with quartz countertops, a frameless glass shower, and a large walk-in closet. A guest bedroom and full bath are also conveniently located on the main level.
Upstairs, you'll find a versatile bonus room/loft—perfect for a second living area, home office, or media room. A third bedroom and full bath provide the perfect private retreat for guests or family members.
Step outside to your private outdoor oasis, where a large panoramic screened lanai features multiple seating areas, a fully equipped outdoor kitchen, and a beautiful pool and spa framed by a privacy wall. Whether you're relaxing by the pool, dining al fresco, or simply enjoying the tranquil setting, this outdoor space is truly special.
Additional highlights include designer lighting, upgraded fans, and impact-resistant windows and doors.
Residents of Azure enjoy world-class amenities, including a resort-style pool with private cabanas, pickleball and tennis courts, a fitness studio, clubhouse with pub and catering kitchen, salon, gathering room, and fire pit with seating area—all with low HOA fees compared to similar communities. Don't miss the opportunity to experience this beautiful home and the exceptional lifestyle Azure at Hacienda Lakes has to offer. Come see it today—and start living the Florida dream!
Location
State FL
County Collier
Community Gated
Area Hacienda Lakes
Rooms
Bedroom Description Master BR Ground,Split Bedrooms
Dining Room Breakfast Bar, Dining - Living
Kitchen Island, Walk-In Pantry
Interior
Interior Features Custom Mirrors, Laundry Tub, Pull Down Stairs, Smoke Detectors, Tray Ceiling(s), Volume Ceiling, Walk-In Closet(s), Window Coverings
Heating Central Electric
Flooring Carpet, Tile, Wood
Equipment Auto Garage Door, Cooktop - Gas, Dishwasher, Disposal, Dryer, Microwave, Refrigerator/Icemaker, Security System, Self Cleaning Oven, Smoke Detector, Wall Oven, Washer
Furnishings Negotiable
Fireplace No
Window Features Window Coverings
Appliance Gas Cooktop, Dishwasher, Disposal, Dryer, Microwave, Refrigerator/Icemaker, Self Cleaning Oven, Wall Oven, Washer
Heat Source Central Electric
Exterior
Exterior Feature Screened Lanai/Porch
Parking Features Attached
Garage Spaces 2.0
Pool Community, Below Ground, Fiberglass, Electric Heat, Salt Water, Screen Enclosure
Community Features Clubhouse, Pool, Fitness Center, Sidewalks, Street Lights, Tennis Court(s), Gated
Amenities Available Barbecue, Bike And Jog Path, Bike Storage, Billiard Room, Business Center, Cabana, Clubhouse, Pool, Community Room, Spa/Hot Tub, Fitness Center, Internet Access, Library, Pickleball, Sidewalk, Streetlight, Tennis Court(s), Underground Utility
Waterfront Description None
View Y/N Yes
View Landscaped Area, Privacy Wall
Roof Type Tile
Total Parking Spaces 2
Garage Yes
Private Pool Yes
Building
Lot Description Regular
Story 2
Water Betterment
Architectural Style Two Story, Villa Attached
Level or Stories 2
Structure Type Concrete Block,Stucco
New Construction No
Others
Pets Allowed With Approval
Senior Community No
Tax ID 22726010501
Ownership Single Family
Security Features Security System,Smoke Detector(s),Gated Community
Virtual Tour https://s3.amazonaws.com/veewme.media/tour_videos/301f9c97-7d8a-4491-a940-10efc66e7adc.mp4I’m






