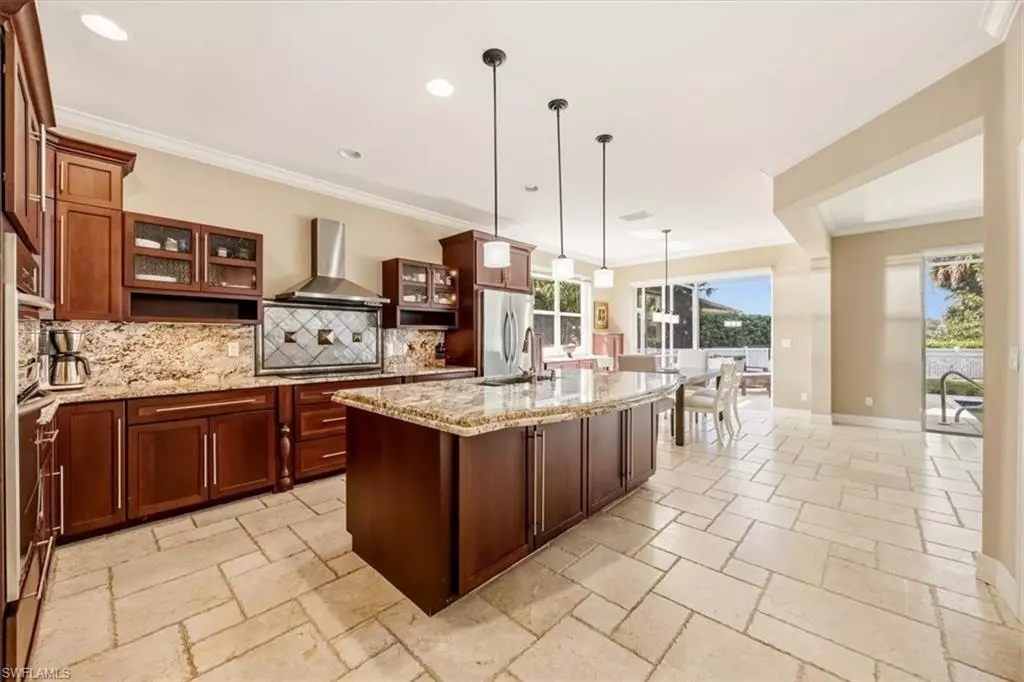
2066 Imperial CIR Naples, FL 34110
4 Beds
3 Baths
3,362 SqFt
Open House
Sat Oct 25, 12:00pm - 2:00pm
UPDATED:
Key Details
Property Type Single Family Home
Sub Type Single Family Residence
Listing Status Active
Purchase Type For Sale
Square Footage 3,362 sqft
Price per Sqft $364
Subdivision Imperial Golf Estates
MLS Listing ID 225074570
Style Resale Property
Bedrooms 4
Full Baths 3
HOA Fees $2,528
HOA Y/N Yes
Leases Per Year 2
Year Built 1998
Annual Tax Amount $9,594
Tax Year 2024
Lot Size 0.400 Acres
Acres 0.4
Property Sub-Type Single Family Residence
Source Naples
Land Area 5067
Property Description
Location
State FL
County Collier
Community Gated, Golf Course
Area Imperial Golf Estates
Rooms
Bedroom Description First Floor Bedroom
Dining Room Breakfast Bar, Dining - Family, Dining - Living, Eat-in Kitchen
Kitchen Island
Interior
Interior Features Foyer, Laundry Tub, Pantry, Pull Down Stairs, Smoke Detectors, Volume Ceiling, Walk-In Closet(s), Window Coverings
Heating Central Electric, Zoned
Flooring Carpet, Marble, Tile, Vinyl, Wood
Equipment Auto Garage Door, Cooktop - Electric, Dishwasher, Disposal, Double Oven
Furnishings Unfurnished
Fireplace No
Window Features Window Coverings
Appliance Electric Cooktop, Dishwasher, Disposal, Double Oven
Heat Source Central Electric, Zoned
Exterior
Exterior Feature Screened Lanai/Porch
Parking Features Attached
Garage Spaces 3.0
Pool Below Ground, Concrete, Electric Heat, Salt Water
Community Features Clubhouse, Park, Golf, Putting Green, Restaurant, Sidewalks, Street Lights, Gated
Amenities Available Clubhouse, Park, Golf Course, Internet Access, Private Membership, Putting Green, Restaurant, Sidewalk, Streetlight, Underground Utility
Waterfront Description None
View Y/N Yes
View Lake, Landscaped Area
Roof Type Tile
Street Surface Paved
Total Parking Spaces 3
Garage Yes
Private Pool Yes
Building
Lot Description Oversize
Building Description Concrete Block,Stucco, DSL/Cable Available
Story 2
Water Central
Architectural Style Two Story, Single Family
Level or Stories 2
Structure Type Concrete Block,Stucco
New Construction No
Schools
Elementary Schools Veteran'S Memorial
Middle Schools North Naples
High Schools Aubry Rogers
Others
Pets Allowed Yes
Senior Community No
Tax ID 51544808157
Ownership Single Family
Security Features Gated Community,Smoke Detector(s)






