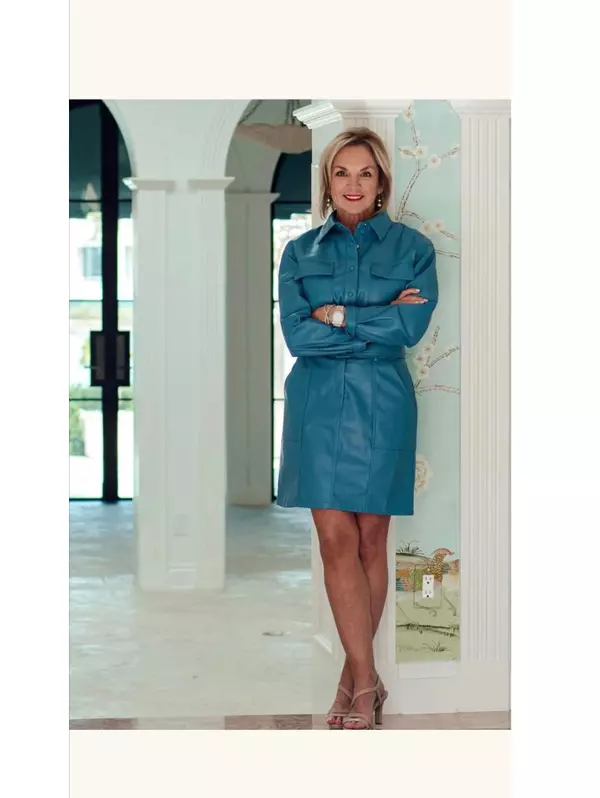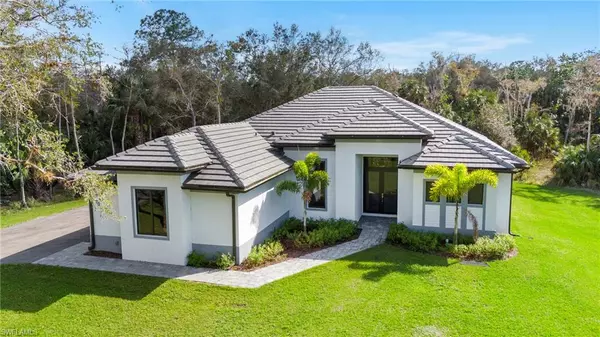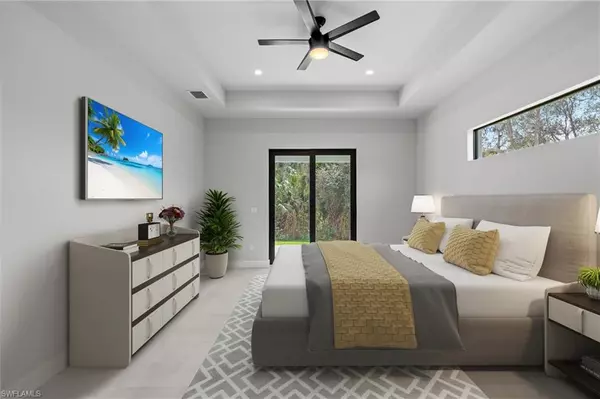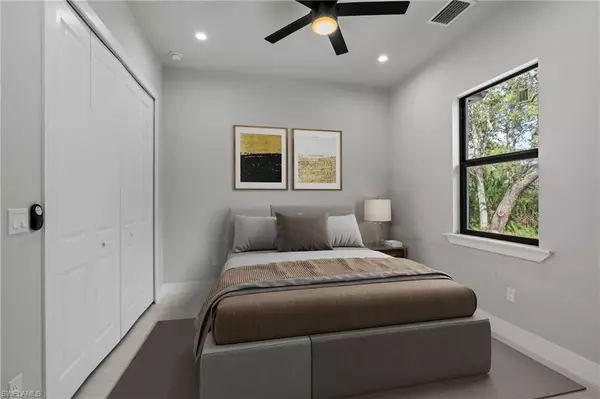
70 33rd AVE NW Naples, FL 34120
4 Beds
3 Baths
2,106 SqFt
UPDATED:
Key Details
Property Type Single Family Home
Sub Type Single Family Residence
Listing Status Active
Purchase Type For Sale
Square Footage 2,106 sqft
Price per Sqft $434
Subdivision Golden Gate Estates
MLS Listing ID 225075912
Style New Construction
Bedrooms 4
Full Baths 3
HOA Y/N Yes
Year Built 2024
Annual Tax Amount $720
Tax Year 2023
Lot Size 2.650 Acres
Acres 2.65
Property Sub-Type Single Family Residence
Source Naples
Land Area 3023
Property Description
Step through the grand entry and into a bright, elegant living space highlighted by soaring ceilings, oversized windows, and sleek porcelain floors. The heart of the home is the impressive chef's kitchen featuring LG Profile stainless steel appliances, a large island, and wood semi-custom cabinetry perfect for both everyday living and entertaining.
This beautifully crafted home offers 4 spacious bedrooms and 3 designer bathrooms, including a luxurious owner's suite with a spa-style bath, dual vanities, glass walk-in shower, soaking tub, and a spacious walk-in closet. New custom closets have been added in every bedroom for convenience and organization.
Enjoy Florida living outdoors on the screened-in lanai with brand-new panoramic screens and peaceful views of your sprawling acreage ideal for a future pool, guest house, or workshop. A two-car garage adds extra storage and security.
Located in one of Naples' fastest-growing areas with no HOA restrictions, this estate offers the freedom and lifestyle you've been searching for luxury meets land and lifestyle.
Location
State FL
County Collier
Community Non-Gated
Area Golden Gate Estates
Rooms
Bedroom Description Split Bedrooms
Dining Room Dining - Family, Dining - Living
Kitchen Dome Kitchen, Island
Interior
Interior Features Tray Ceiling(s), Walk-In Closet(s)
Heating Central Electric
Flooring Tile
Equipment Auto Garage Door, Dishwasher, Disposal, Microwave, Range, Refrigerator, Washer/Dryer Hookup
Furnishings Unfurnished
Fireplace No
Appliance Dishwasher, Disposal, Microwave, Range, Refrigerator
Heat Source Central Electric
Exterior
Exterior Feature Screened Lanai/Porch
Parking Features Attached
Garage Spaces 2.0
Amenities Available None
Waterfront Description None
View Y/N Yes
View Landscaped Area
Roof Type Tile
Total Parking Spaces 2
Garage Yes
Private Pool No
Building
Lot Description Oversize
Building Description Concrete Block,Stucco, DSL/Cable Available
Story 1
Sewer Septic Tank
Water Central
Architectural Style Ranch, Single Family
Level or Stories 1
Structure Type Concrete Block,Stucco
New Construction Yes
Others
Pets Allowed Yes
Senior Community No
Tax ID 38500080000
Ownership Single Family






