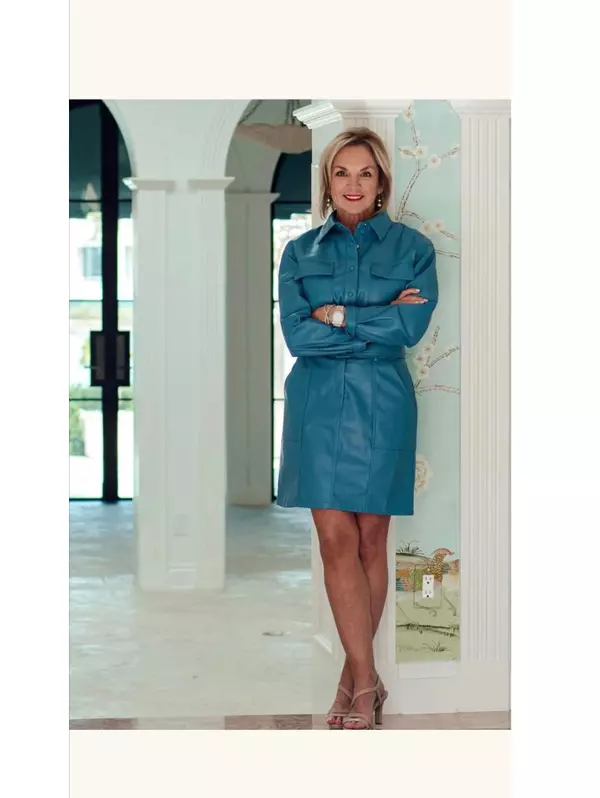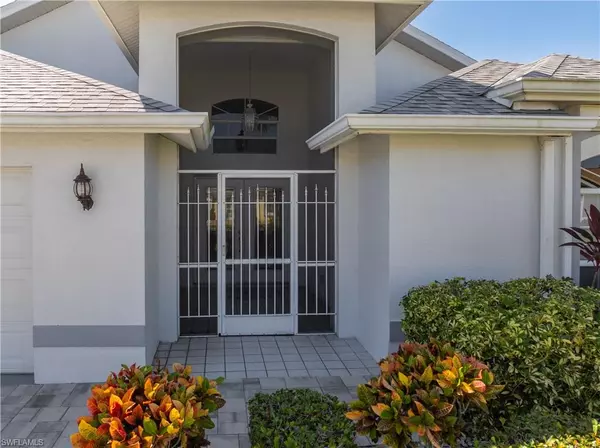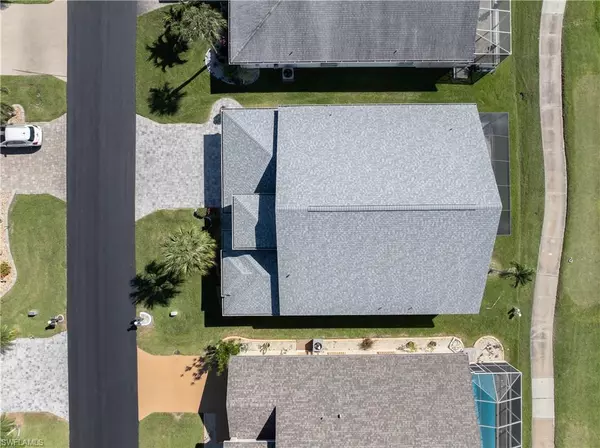
17835 Acacia DR North Fort Myers, FL 33917
3 Beds
2 Baths
2,137 SqFt
UPDATED:
Key Details
Property Type Single Family Home
Sub Type Single Family Residence
Listing Status Active
Purchase Type For Sale
Square Footage 2,137 sqft
Price per Sqft $191
Subdivision Sabal Springs Golf And Racquet Club
MLS Listing ID 2025015999
Style Resale Property
Bedrooms 3
Full Baths 2
HOA Fees $4,560
HOA Y/N Yes
Leases Per Year 12
Year Built 1994
Annual Tax Amount $2,526
Tax Year 2024
Lot Size 6,359 Sqft
Acres 0.146
Property Sub-Type Single Family Residence
Source Florida Gulf Coast
Land Area 2643
Property Description
The kitchen has been expanded and re-imagined with custom soft-close cabinetry, slide-out shelving, and a spacious center island—perfect for entertaining. Additional custom cabinets in the laundry room (14" deep for large containers) and both baths provide thoughtful storage throughout. Designer lighting fixtures elevate the dining room and foyer, while all appliances—including refrigerator, stove, microwave, dishwasher, disposal, washer, and dryer—were replaced in 2023. A new HVAC system was installed in 2024 for year-round comfort. Garage is oversized 2 car 24X20.
Outdoor living shines with a lanai extended by 10 feet, built to Miami-Dade wind standards, and featuring Storm Smart hurricane screens for added protection. The oversized two-car garage includes built-in storage and a workbench area. The driveway has been re-sanded and sealed, and the roof was replaced in 2021.
Sabal Springs is a vibrant, active 55+ community offering resort-style amenities: championship golf, tennis, pickleball, driving range, pool, spa, fitness center, and a clubhouse with dining and social activities. The community is guard-gated and security-patrolled, with HOA services that include exterior home painting every seven years and road resealing every three years—offering peace of mind and exceptional value.
Location
State FL
County Lee
Community Gated, Golf Course, Tennis
Area Sabal Springs Golf And Racquet Club
Zoning RPD
Rooms
Dining Room Breakfast Bar, Dining - Living
Interior
Interior Features Laundry Tub, Pantry, Pull Down Stairs, Smoke Detectors, Tray Ceiling(s), Vaulted Ceiling(s), Volume Ceiling
Heating Central Electric
Flooring Carpet, Tile
Equipment Auto Garage Door, Dishwasher, Disposal, Dryer, Microwave, Refrigerator/Freezer, Self Cleaning Oven, Washer
Furnishings Negotiable
Fireplace No
Appliance Dishwasher, Disposal, Dryer, Microwave, Refrigerator/Freezer, Self Cleaning Oven, Washer
Heat Source Central Electric
Exterior
Exterior Feature Open Porch/Lanai
Parking Features Attached, Attached Carport
Garage Spaces 2.0
Carport Spaces 2
Pool Community
Community Features Clubhouse, Pool, Golf, Street Lights, Putting Green, Restaurant, Gated, Tennis Court(s)
Amenities Available Billiard Room, Clubhouse, Pool, Golf Course, Hobby Room, Internet Access, Streetlight, Library, Pickleball, Putting Green, Restaurant, Sauna, Shuffleboard Court
Waterfront Description Lake
View Y/N Yes
View Golf Course, Water
Roof Type Shingle
Total Parking Spaces 4
Garage Yes
Private Pool No
Building
Lot Description Golf Course
Building Description Concrete Block,Stucco, DSL/Cable Available
Story 1
Water Assessment Paid, Central
Architectural Style Ranch, Single Family
Level or Stories 1
Structure Type Concrete Block,Stucco
New Construction No
Others
Pets Allowed Limits
Senior Community Yes
Pet Size 100
Tax ID 22-43-24-03-00017.0120
Ownership Single Family
Security Features Gated Community,Smoke Detector(s)
Num of Pet 2






