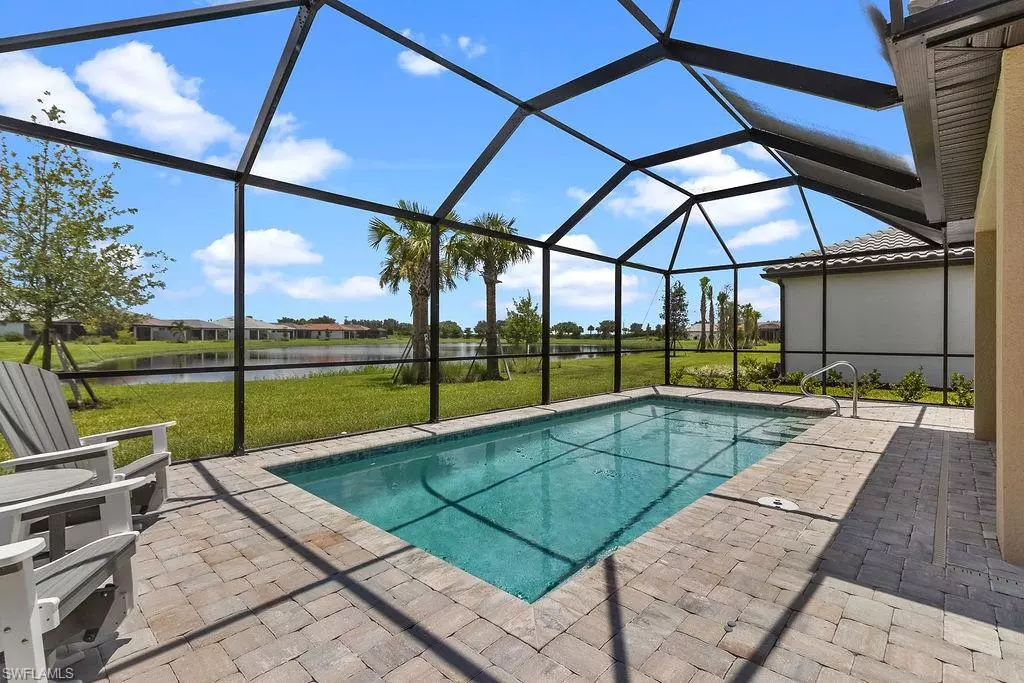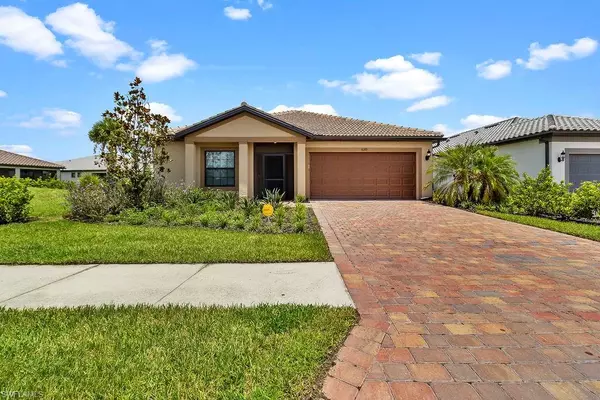6189 Harmony DR Ave Maria, FL 34142
3 Beds
2 Baths
1,558 SqFt
UPDATED:
Key Details
Property Type Single Family Home
Sub Type Single Family Residence
Listing Status Active
Purchase Type For Rent
Square Footage 1,558 sqft
Subdivision Del Webb
MLS Listing ID 225069243
Bedrooms 3
Full Baths 2
HOA Y/N No
Year Built 2022
Lot Size 7,405 Sqft
Acres 0.17
Property Sub-Type Single Family Residence
Source Naples
Land Area 1895
Property Description
In Del Webb Naples, you'll enjoy WORLD-CLASS AMENITIES that rival luxury resorts: dine at the Rusty Putter Restaurant, soak in the RESORT-STYLE or LAP POOLS, break a sweat in the state-of-the-art FITNESS CENTER, and play your way through PICKLEBALL, TENNIS, bocce, billiards - even a top-tier GOLF SIMULATOR!
Need groceries, church, or a bite to eat? Just cruise into town - Publix and the heart of Ave Maria are just minutes away.
Location
State FL
County Collier
Community Gated, Golf Course
Area Ave Maria
Interior
Interior Features Pantry, Walk-In Closet(s), Window Coverings
Heating Central Electric
Flooring Carpet, Tile
Equipment Auto Garage Door, Cooktop - Electric, Dishwasher, Disposal, Dryer, Microwave, Range, Refrigerator/Freezer, Security System, Smoke Detector, Washer
Furnishings Furnished,Turnkey
Fireplace No
Window Features Window Coverings
Appliance Electric Cooktop, Dishwasher, Disposal, Dryer, Microwave, Range, Refrigerator/Freezer, Washer
Heat Source Central Electric
Exterior
Exterior Feature Screened Lanai/Porch
Parking Features Driveway Paved, Attached
Garage Spaces 2.0
Pool Community, Below Ground, Concrete, Equipment Stays, Electric Heat, Screen Enclosure
Community Features Clubhouse, Park, Pool, Dog Park, Fitness Center, Golf, Putting Green, Restaurant, Sidewalks, Street Lights, Tennis Court(s), Gated
Amenities Available Basketball Court, Barbecue, Beauty Salon, Bike And Jog Path, Billiard Room, Bocce Court, Clubhouse, Park, Pool, Community Room, Spa/Hot Tub, Dog Park, Fitness Center, Golf Course, Hobby Room, Internet Access, Library, Pickleball, Play Area, Putting Green, Restaurant, Sauna, Shopping, Sidewalk, Streetlight, Tennis Court(s), Underground Utility, Volleyball
Waterfront Description Lake
View Y/N Yes
View Water
Garage Yes
Private Pool Yes
Building
Building Description Concrete Block, DSL/Cable Available
Story 1
Architectural Style Ranch, Single Family
Level or Stories 1
Structure Type Concrete Block
New Construction No
Others
Pets Allowed No
Senior Community Yes
Tax ID 29817016527
Security Features Security System,Smoke Detector(s),Gated Community






