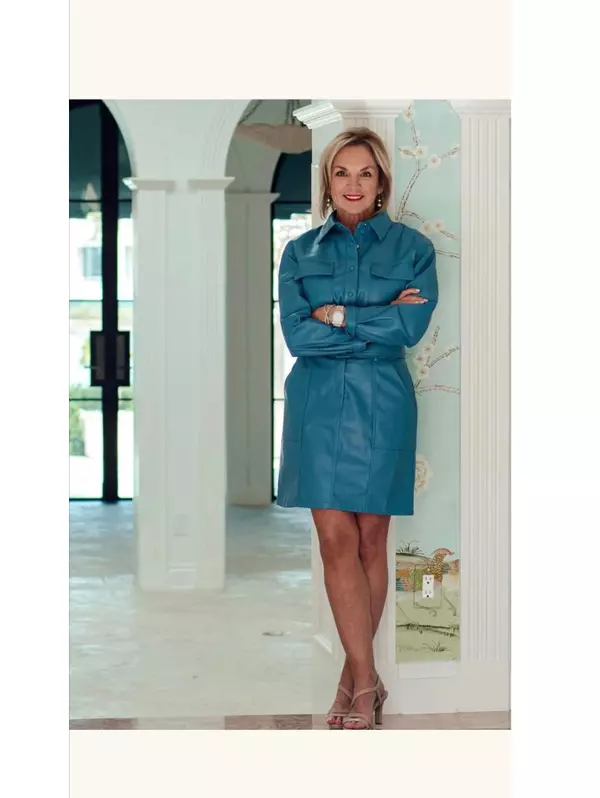
291 Everglades BLVD N Naples, FL 34120
3 Beds
2 Baths
2,345 SqFt
UPDATED:
Key Details
Property Type Single Family Home
Sub Type Single Family Residence
Listing Status Active
Purchase Type For Sale
Square Footage 2,345 sqft
Price per Sqft $362
Subdivision Golden Gate Estates
MLS Listing ID 225063195
Style Resale Property
Bedrooms 3
Full Baths 2
HOA Y/N Yes
Year Built 2002
Annual Tax Amount $1,666
Tax Year 2024
Lot Size 1.640 Acres
Acres 1.64
Property Sub-Type Single Family Residence
Source Naples
Land Area 4595
Property Description
A Spanish Revival Sanctuary in the Heart of Golden Gate Estates
Set gracefully two hundred feet from the road on a sprawling 1.5-acre parcel, Bella Vista Estate captures the timeless romance of Spanish architecture with the modern ease of Florida living. A stately portico framed by three elegant arches welcomes guests to a grand double-door entry crowned with an arched transom and flanked by a charming bay window—an exterior of classic symmetry beneath a sculpted tile roof and full gutter system.
Inside, fine craftsmanship unfolds in every detail. Coffered ceilings, crown molding, and tall baseboards bring depth and refinement to open living spaces. The grand living room, complete with a custom built-in wall unit, ambient lighting, and wet bar, transitions effortlessly through glass sliders to a tiled, screened lanai. Designed for year-round enjoyment, this inviting space lives like an outdoor salon—complete with chandelier, ceiling fan, surround sound, and electric shutters for privacy and comfort.
The gourmet kitchen is both elegant and practical, featuring granite countertops, stainless-steel appliances, solid wood cabinetry, and a central island that welcomes conversation and culinary creativity. The formal dining room offers an intimate setting framed by a lighted alcove to display treasured pieces or fine art.
The primary suite is a retreat of warmth and tranquility, where rich wood floors and a bay window invite natural light and serenity. The adjoining spa-inspired bath is a true indulgence: a Roman soaking tub beneath a sparkling chandelier, a grand arched window, dual vanities with Moen chrome-and-gold fixtures, and an oversized walk-in shower accented by imported Spanish tile.
For leisure and entertainment, Bella Vista Estate delivers the ultimate bonus—a fully finished media and game room where the original garage has been transformed into a luxurious social retreat. Complete with tile flooring, a built-in bar, and ample room for your theater seating, billiards table, or game-day gatherings, it's the perfect escape without ever leaving home.
A 1,700-square-foot detached garage expands the property's versatility with two finished wings—one ideal as a creative studio, “she-shed,” or hobby room, and the other designed for tools, vehicles, or a boat. Already plumbed for a bathroom and kitchen, it offers seamless potential for a guesthouse or in-law suite. With over 31,000 square feet of additional buildable area, there's ample room for a pool, sport court, or future expansion.
Mature fruit and flowering trees adorn the landscape, with wide drives and parking for cars, RVs, or boats. With no HOA and flexible zoning, the possibilities are endless.
Bella Vista Estate is more than a home—it's a statement of grace, privacy, and purpose, perfectly suited to those who value timeless design and the freedom to live beautifully.
Location
State FL
County Collier
Community Non-Gated
Area Golden Gate Estates
Rooms
Bedroom Description Master BR Sitting Area,Split Bedrooms
Dining Room Breakfast Bar, Dining - Living
Interior
Interior Features Cathedral Ceiling(s), Coffered Ceiling(s), Custom Mirrors, Foyer, Smoke Detectors, Volume Ceiling, Walk-In Closet(s), Wet Bar
Heating Central Electric
Flooring Carpet, Tile, Wood
Equipment Auto Garage Door, Dishwasher, Microwave, Range, Refrigerator, Smoke Detector, Washer/Dryer Hookup, Water Treatment Owned
Furnishings Unfurnished
Fireplace No
Appliance Dishwasher, Microwave, Range, Refrigerator, Water Treatment Owned
Heat Source Central Electric
Exterior
Exterior Feature Screened Lanai/Porch, Storage
Parking Features Driveway Paved, Free Standing, Paved, RV-Boat, Detached, Detached Carport
Garage Spaces 3.0
Carport Spaces 3
Amenities Available Bike Storage, Storage, Hobby Room, Horses OK, Internet Access, Play Area, See Remarks, Car Wash Area
Waterfront Description None
View Y/N Yes
View Landscaped Area, Trees/Woods
Roof Type Tile
Street Surface Paved
Porch Patio
Total Parking Spaces 6
Garage Yes
Private Pool No
Building
Lot Description Oversize
Building Description Concrete Block,Stucco, DSL/Cable Available
Story 1
Sewer Septic Tank
Water Well
Architectural Style Ranch, Spanish, Single Family
Level or Stories 1
Structure Type Concrete Block,Stucco
New Construction No
Others
Pets Allowed Yes
Senior Community No
Tax ID 40629360000
Ownership Single Family
Security Features Smoke Detector(s)






