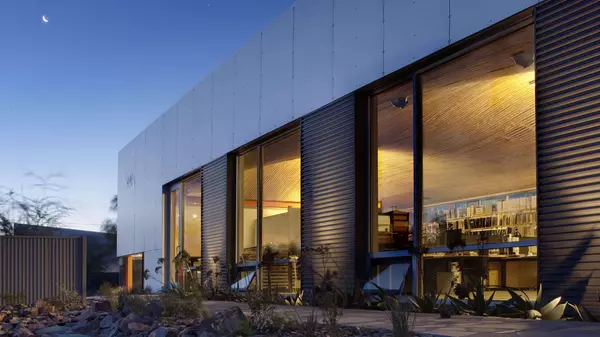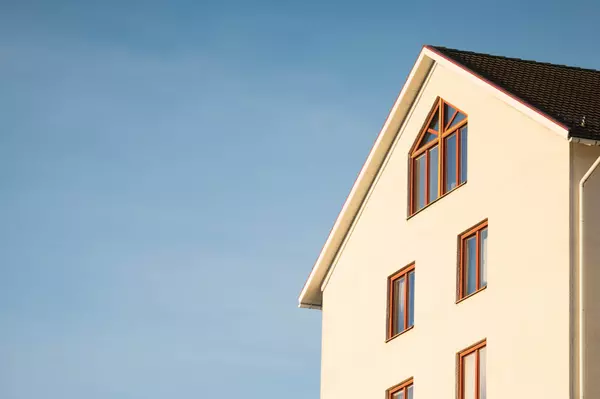Inside Out: Dreamy Tropical Estate on Hawaii’s Big Island

On a promontory overlooking the ocean on Hawaii’s Big Island lies a tropical sanctuary that’s living the good life to the fullest.
Reached via a simple limestone bridge that’s flanked by a pair of pools and palm trees swaying lazily in the breeze, the compound, designed by Hawaii-based architect Mark de Reus along with The Wiseman Group, serves as the second home for a Los Angeles couple and their large extended family and guests.
In a gated community in Kaupulehu, the indoor/outdoor estate—there’s a limestone and teak main house, three self-contained houses or hales as the Hawaiians call them, and several pavilions—is like a private island with five-star resort amenities.
Its design, which features undulating shingled roofs and curved and circular rooms, takes its cues from the ocean waves. Its interior color palette is derived from the setting: Tropical saturations of greens, yellows, and oranges with reds that are repeated in the new plants in the gardens. Appointed with natural materials, including limestone floors and walls, it is furnished with antiques and contemporary pieces, many of which reference the state’s Asian influences.

“There are touches of whimsy,” says Paul Vincent Wiseman, whose eponymous design studio is based in San Francisco.
This sense of playfulness is most visible in the lighting of the teak vaulted-ceilinged spaces, which double as a prime design element. The kitchen table is illuminated by a huge art-glass globe, by Nicholas Weinstein, whose parts were pieced together like a jigsaw puzzle.
“Bound together with handmade Hawaiian rope, it looks like an Ikebana basket,” says Brenda Mickel, Wiseman’s design director.
In the living room, sets of floating lights, strung together from the ceiling like leis, move gently at the whim of the wind. And in the children’s TV room, the natural light from the walls of windows in the circular space is augmented by a mobile pendant in the center of the ceiling whose globes are folded fabric coated in resin.





The games room, which features a custom billiards table by The Wiseman Group, also gets in on the fun: The pair of large photos taken of the property that bookend the flat-screen TV, when removed from the wall, turn the pool table into a Ping-Pong table. And the curved seating furniture in the pavilion that’s channeling 17th-century Japanese style looks like latticework or woven basketry, a functional conceit that allows the breeze to blow through.
All these influences converge in the home theater, which is housed in its own pavilion. An ode to Art Deco, which was in style when grand movie palaces began being built, the room has custom seating, upholstered wood panels that hide the windows, and stretch acoustic fabric on the ceiling that emulates ocean waves. Its color scheme, a deep red/orange, is more flamboyant than that of the rest of the house.
Other pairings of pieces blend textures, styles, and even time periods. In the sitting area of the primary suite, for instance, The Wiseman Group turned an ancient stone column capital from Bali into a coffee table, topping it off with a custom tray of the studio’s design. And on the curved wall of the home’s entry, which is clad in rectangular limestone tiles, the team hung circular antique jade money from China.


What makes the project unusual, adds Mickel, is that “almost everything is unique or custom.”
The living room coffee table, designed by The Wiseman Group, is made of koa, a wood native to Hawaii. It’s split into quadrants by a hot-orange crack that represents a lava flow. The dual tables in the dining room, also custom, are designed to be used separately or together.
Art also plays an important role in the interior design. In the den, over the wet bar, hangs a waterfall work on mulberry paper by the Japanese artist Hiroshi Senju.
“It’s so realistic that you can almost feel the mist coming through,” Wiseman says.

And in the living room, glass works that look like surfboards or swimming fish adorn the wall in yet another reference to the dynamic nature of this splendid waterfront site.
Out back, the poolscape, which includes a secret swim-in, swim-out cave, features a pair of infinity-edge pools that flow into each like lava, a subtle reference to the site’s heritage and the ponds in the front of the house.
“The project was wildly creative for all of us, even the clients,” Wiseman says. “The clients—and their friends—are madly in love with it.”
The post Inside Out: Dreamy Tropical Estate on Hawaii’s Big Island appeared first on Ocean Home magazine.
Categories
Recent Posts











